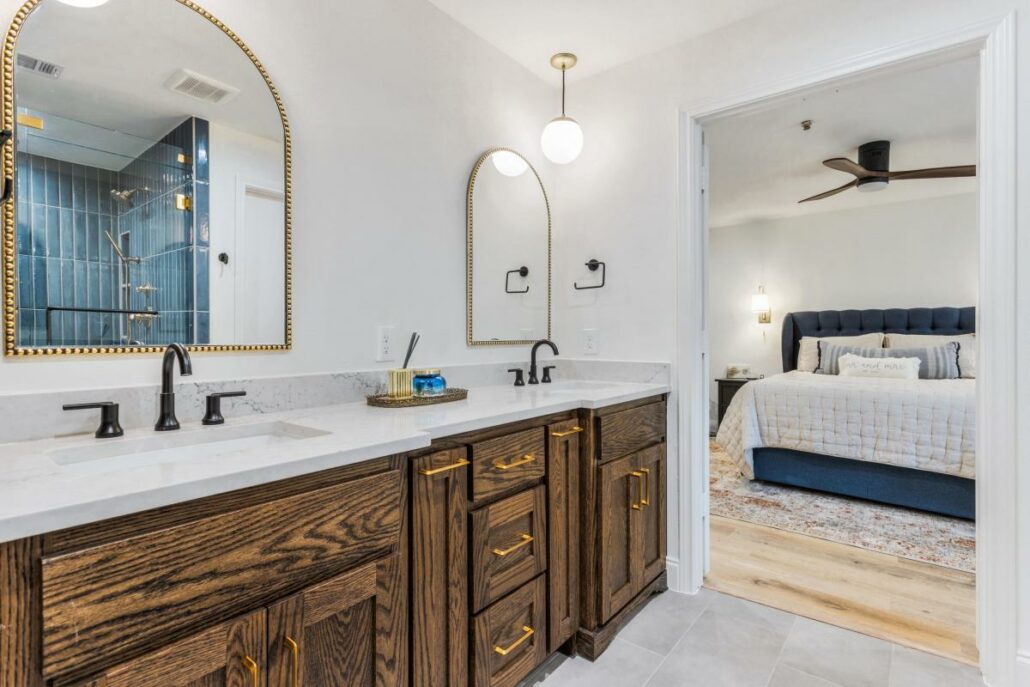In the vibrant communities that make up North Texas, homes reflect the personality and lifestyle of their owners; creating a dream master suite is a journey that blends vision with practicality. As a seasoned home remodeling expert, we know each detail’s importance in transforming your space. Let’s delve deeper into each aspect of crafting your master suite retreat.
Identifying Your Dream Primary Suite Features
Start with a thorough list of features for your master suite. Consider essentials like a fireplace, a private courtyard, or custom built-in furniture. This list will be the foundation of your project. Visit our Project Gallery, Pinterest, and Houzz profiles to get inspiration and determine what you like and don’t.
Balancing Space, Budget, and Functionality
Consulting with our expert team allows you to align your dream list with practical solutions. We help you understand which features give you the most value, how to maximize your current space, and where to invest your budget. This step ensures your vision is achievable and sustainable, blending your desires with realistic planning.
Exploring Space Optimization and Addition Options
Sometimes, the existing space in your home might not be enough. Here, we explore options like reconfiguring adjacent areas, building upwards or outwards, or converting underutilized spaces. Our design-build team can provide architectural insights and innovative solutions to expand your space effectively.
Designing the Master Bedroom
The master bedroom should be a sanctuary that reflects your personal style and provides ultimate comfort. In the process of designing your master bedroom, several construction and design elements should be carefully considered to achieve both aesthetic appeal and functionality. Here are some key construction items to consider:
Structural Layout
The layout of the room is fundamental. It involves considering the placement of windows, doors, and built-in elements. The goal is to create a flow that maximizes space, enhances natural light, and complements your lifestyle. For instance, positioning the bed to have a view or to catch the morning light can significantly impact the room’s ambiance.
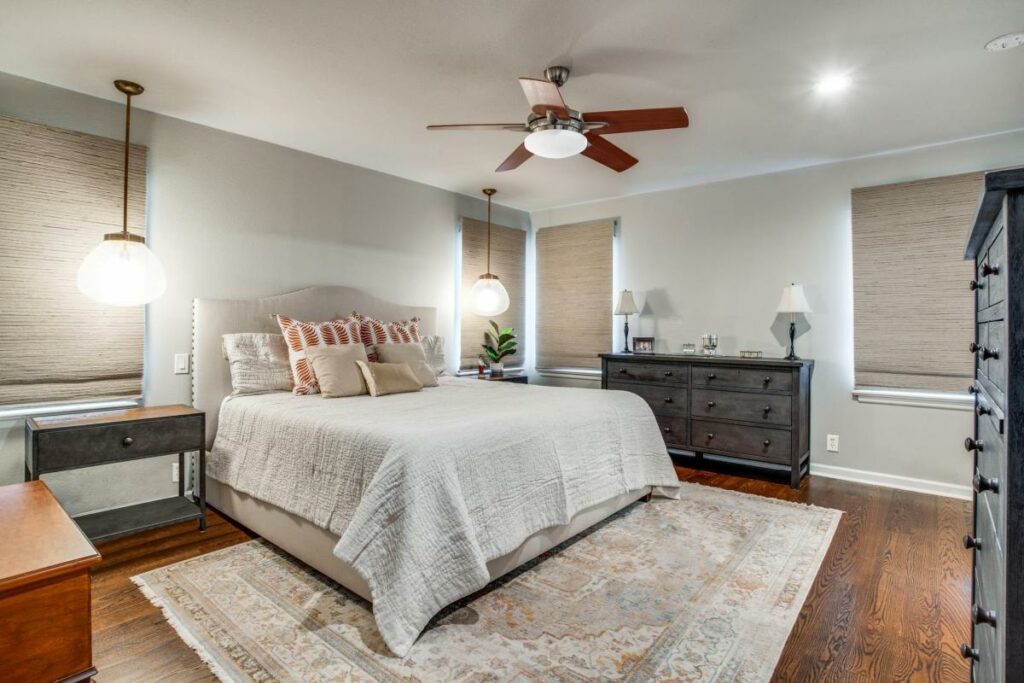
Built-in Features
Custom built-ins can be a game-changer in a master bedroom. This might include bookshelves, a media center, or a custom headboard with integrated nightstands. Built-ins save space and add a unique and personalized touch to the room.
Lighting Installation
Implementing layered lighting involves more than just choosing fixtures. It may require additional wiring and switches for task lighting (like reading lights), accent lighting (to highlight artwork or architecture), and ambient lighting (for overall illumination). Dimmer switches are also a great addition to controlling the intensity of light.
Electrical and Tech Integration
Consider the placement of outlets and charging stations, especially if you want them integrated into furniture or built-ins. If you’re interested in smart home technology, this might also involve installing components for automated blinds, smart lights, or a sound system.
Insulation and Soundproofing
Investing in good insulation and soundproofing can be crucial for ultimate comfort, especially in noisy environments. This might include special wall insulation, double-glazed windows, and solid doors to keep the room quiet and serene.
Flooring
The choice of flooring is not only about aesthetics but also comfort and practicality. Hardwood floors with area rugs might be preferred for their warmth and style, while carpeting can add coziness and sound absorption.
Ceiling Design
Don’t overlook the ceiling. Whether adding architectural elements like trays or coffers, installing a statement light fixture, or simply choosing the right color or texture, the ceiling plays a significant role in the room’s overall feel.
Window Treatments
Considering the construction aspect of window treatments is important. This might involve building recesses for blinds or ensuring proper framing for heavy drapery. The right window treatment can significantly affect the room’s lighting and privacy.
Climate Control
Integrating an efficient heating and cooling system is vital for comfort. This could involve underfloor heating, a new ventilation system, or upgrading the existing HVAC system.
Paint and Finishes
Finally, the choice of paint, wallpaper, and finishes will bring together the overall look of the master bedroom. This involves color selection and considering the texture and sheen of paints and materials.
Your master bedroom should be a sanctuary that reflects your personal style and provides ultimate comfort. Think about a color palette that induces relaxation, high-quality materials, and layout and furniture placement for optimal space utilization.
Crafting the Ultimate Walk-In Closet
A well-designed walk-in closet can significantly enhance your daily routine. Customized shelving and cabinetry that accommodate your wardrobe, integrated lighting for visibility, and luxurious touches like a center island or a vanity area make the closet functional and stylish. Here are key items to consider for crafting the ultimate walk-in closet:
Custom Shelving and Cabinetry
Tailor-made shelving and cabinetry are essential for maximizing the storage potential of the closet, no matter the size. This includes adjustable shelves, drawers with dividers, and specialized storage solutions like tie racks, shoe shelves, and jewelry organizers. Custom cabinetry should be designed to fit the dimensions of your space and accommodate your specific storage needs.
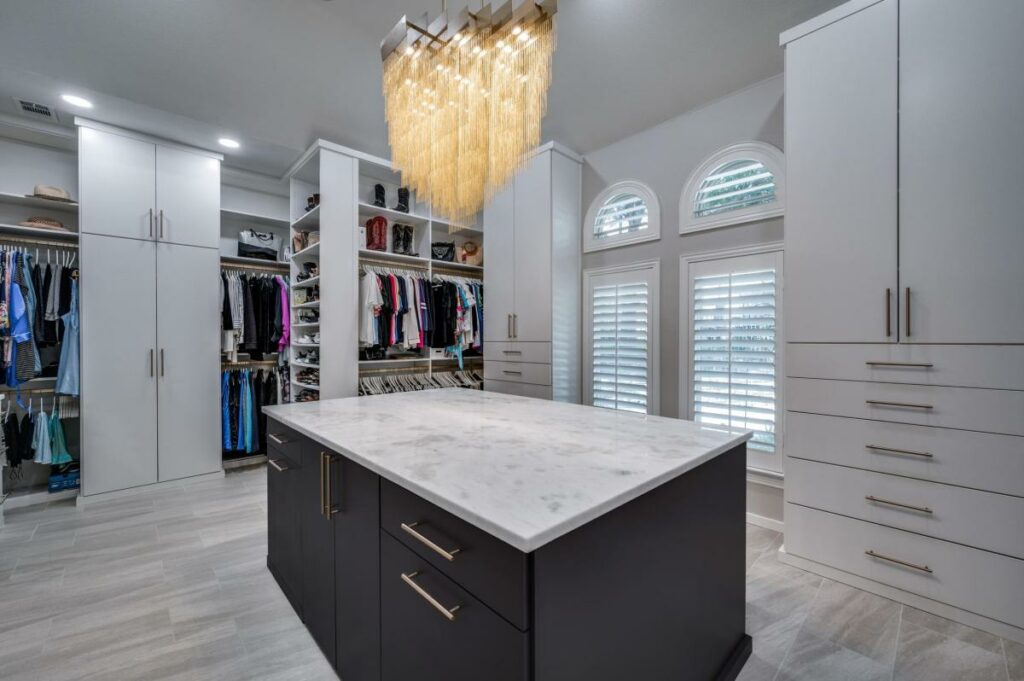
Efficient Lighting
Good lighting is crucial in a walk-in closet. Consider integrated LED lighting within shelves and cabinets for better visibility. Additionally, overhead lighting should be planned to illuminate the entire space evenly without creating shadows or glare.
Center Island or Seating Area
If space allows, a center island can be a luxurious addition, providing extra storage and a flat surface for organizing or displaying items. A seating area or an ottoman can also add comfort and convenience to the dressing experience.
Vanity Area
A vanity area within the closet can be a practical and luxurious feature. This could include a mirror (full-length or vanity-sized), countertop space, and makeup and grooming tools storage. Proper lighting around the vanity area is also crucial.
Custom Rods and Hanging Solutions
Durable and aesthetically pleasing rods for hanging clothes are important. Consider varying the heights of the rods to accommodate different types of clothing. Pull-down rods can be installed for high-up storage using vertical space.
Shoe Storage
Customized shoe storage solutions like slanted shelves with rails, cubbies, or glass-fronted cabinets can provide both organization and a display-like setting for your shoe collection.
Accessory Storage
Specialized storage for accessories such as ties, belts, scarves, and handbags can greatly enhance the closet’s functionality. These can be drawer inserts, hooks, or custom-designed racks.
Built-in Laundry Solutions
Integrating a laundry hamper or a pull-out dry-cleaning rack can add functionality to your walk-in closet, making clothes management more streamlined.
Quality Materials and Finishes
The materials and finishes chosen for the closet should be durable and align with the overall aesthetic of the space. This can range from high-end wood finishes to modern laminates or glass accents.
Smart Closet Technologies
For a modern touch, consider incorporating smart technologies such as automated wardrobe systems, integrated sound systems, or smart mirrors that can display weather and outfit suggestions.
Door Design
The choice of door for your walk-in closet, whether it’s a standard door, a sliding door, or a more elaborate design, can impact both the look and functionality of the space. Frosted or mirrored doors can be great space savers and add to the aesthetic.
Climate Control and Ventilation
To protect your clothing and accessories, especially in regions with high humidity, consider adding climate control or good ventilation in your walk-in closet.
Incorporating these elements with the guidance of a skilled team like DFW Improved ensures that your walk-in closet is not just a storage space but a luxurious extension of your lifestyle and personal style.
Creating a Spa-Like Bathroom
Creating a spa-like bathroom that serves as a private oasis involves meticulous attention to various construction elements. These components are vital in ensuring that the space is functional and durable and exudes the luxury and tranquility of a high-end spa. Our team can guide you in selecting materials and fixtures that are both beautiful and durable, ensuring your bathroom remains a retreat for years to come. Here are key items to consider:
Custom Cabinetry
Tailor-made cabinets offer optimal storage solutions and can be designed to fit your bathroom’s unique dimensions and style. Choices range from traditional wood finishes to modern, minimalist designs. Soft-close drawers and water-resistant materials are practical considerations.
Tile Selection
Tile choice is crucial for aesthetics and functionality. Porcelain and ceramic tiles are popular for their durability and water resistance. For a luxurious touch, consider natural stone tiles like marble or travertine. The tile size, color, and pattern significantly impact the overall look and feel of the space.
High-Quality Fixtures
Selecting the right fixtures, including faucets, showerheads, and towel racks, is essential. Opt for fixtures that match the bathroom’s aesthetic and are durable and easy to maintain. Brushed nickel, chrome, and matte black are popular choices for a sleek, modern look.
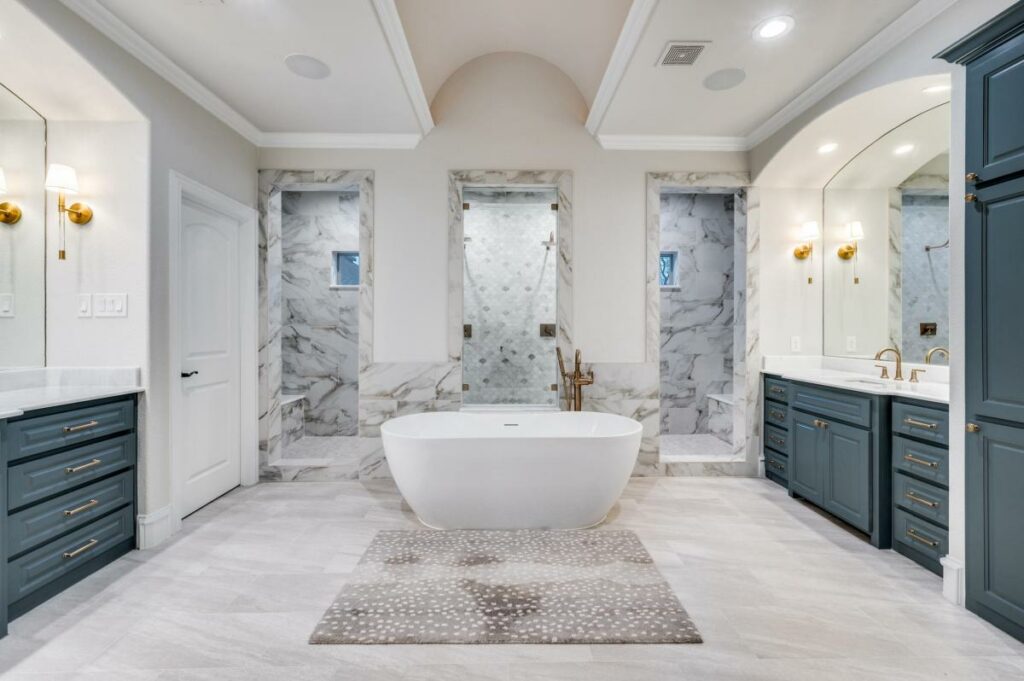
Shower and Tub Design
A walk-in shower with a rain showerhead offers a luxurious and accessible bathing experience. Consider a frameless glass enclosure for a contemporary look. For ultimate relaxation, include a freestanding soaking tub or consider a wet room design that combines the shower and tub in a tiled, open space.
Bathroom Layout
The layout should be carefully planned to maximize space and functionality. Ensure there is enough room for movement and consider the placement of each element for a logical flow. The layout should also prioritize privacy and natural light.
Underfloor Heating and Towel Warmers
These features add a touch of luxury and comfort. Underfloor heating is especially appreciated in colder climates, and towel warmers provide the convenience of warm towels post-shower.
Built-in Sound System
For a truly spa-like experience, a built-in sound system can be installed. This allows for music or calming sounds to be played, enhancing the relaxing atmosphere.
Lighting Design
Proper lighting is crucial in a bathroom. Include a combination of task lighting for practical use (like near the vanity), ambient lighting for a soothing glow, and accent lighting to highlight architectural features.
Ventilation System
Good ventilation prevents moisture buildup and maintains air quality. A high-quality exhaust fan is essential, especially in a bathroom with a lot of steam from the shower or tub.
Mirrors
Large or custom mirrors can make the space feel bigger and brighter. Consider anti-fog mirrors or mirrors with integrated lighting for added functionality.
Hardware and Accessories
Don’t overlook the details like drawer pulls, doorknobs, and shower door handles. These elements should complement the overall design theme of the bathroom.
Waterproofing Measures
Proper waterproofing is essential to prevent mold and water damage. This is particularly important in the shower area and around the tub.
Working with a design-build company like DFW Improved means you can ensure that each element is carefully considered and executed to create a bathroom that is not only a functional space but a luxurious retreat in your home. Their expertise in selecting materials, designing layouts, and implementing modern features can transform your bathroom into a serene oasis.
Considering an Addition
When your dream master suite requires more space than what’s available, an addition becomes a viable option. This could be a vertical addition for a multi-story home or a horizontal expansion. We specialize in such additions, ensuring the new structure blends seamlessly with your home’s existing architecture and design. We handle the complexities of zoning laws and construction so that your focus remains on the exciting aspects of your new space.
When considering an addition to expand your master suite, several critical elements come into play:
Foundation and Structural Support
For any vertical or horizontal addition, assessing and reinforcing the foundation is crucial. This might involve underpinning or extending the existing foundation to support the additional weight and structure.
Zoning and Building Codes
Before starting any room addition project, understanding local zoning laws and building codes is essential. This includes restrictions on property lines, height limits, and required permits. DFW Improved can navigate these regulations to ensure your project is compliant.
Roofing and Exterior Finishes
The addition’s roofing and exterior should match or complement your home’s existing materials and style. This could involve sourcing similar roofing materials, siding, or brickwork to maintain a consistent aesthetic.
Windows and Exterior Doors
The placement and style of windows and doors in the addition should align with those in the existing structure for architectural continuity. This includes considering the size, shape, and type of windows and the material and design of exterior doors.
Interior Layout and Design
The interior layout of the addition should be carefully planned to ensure it meets your needs while flowing seamlessly from the existing spaces. This involves thoughtful placement of walls, doors, and hallways.
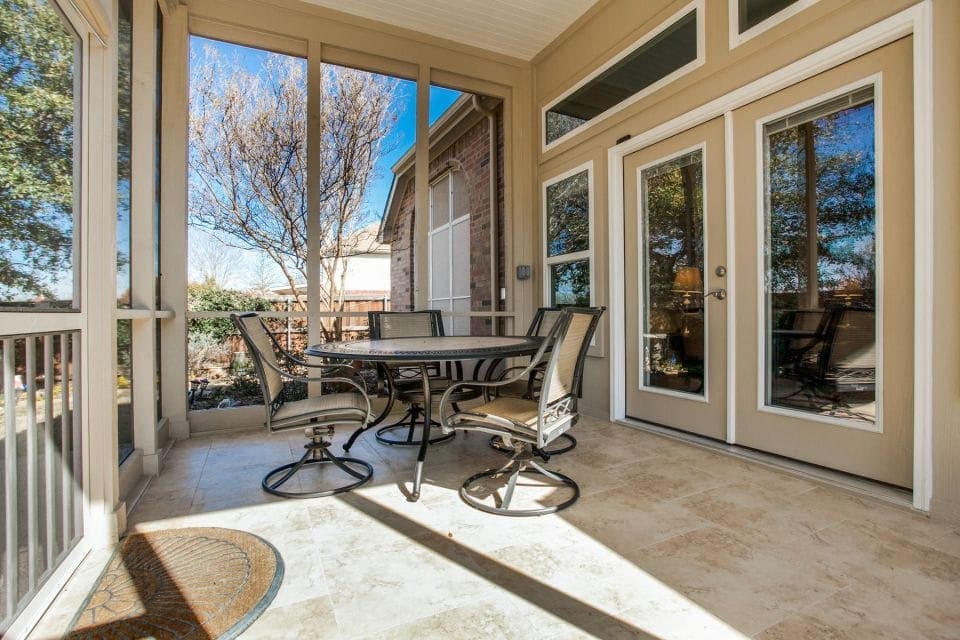
HVAC, Plumbing, and Electrical Systems
Extending or upgrading your home’s HVAC, plumbing, and electrical systems to accommodate the addition is vital. This might include adding new HVAC zones, extending plumbing for a bathroom, or upgrading the electrical panel to handle additional load.
Insulation and Energy Efficiency
Proper insulation is essential for comfort and energy efficiency. The addition should be insulated to the same, if not better, standard as the rest of the house. Considering energy-efficient windows and doors can also be beneficial.
Interior Finishes
Choosing interior finishes such as flooring, wall coverings, and lighting should harmonize with the rest of the house. This creates a cohesive look and feel throughout the property.
Accessibility and Safety
If the addition involves a new level, consider the accessibility aspects, such as stair placement and handrail design. Safety factors like smoke detectors and egress windows should also be part of the plan.
Integration with Outdoor Spaces
If the addition impacts outdoor living areas, consider how it will integrate with existing patios, decks, or landscaping. This may involve redesigning outdoor spaces for a harmonious transition between indoor and outdoor areas.
Soundproofing and Privacy
Especially important in master suite additions, soundproofing ensures privacy and tranquility. Materials and construction techniques can be used to minimize noise from outside and other parts of the house.
Project Timeline and Budget
Understanding the timeline and budget for the addition is crucial. This includes planning for potential disruptions and clearly understanding the project’s cost.
Working with DFW Improved, you can navigate these complex aspects with ease. Their expertise in handling the intricacies of additions, from planning and design to execution, ensures that your expanded space is an addition and a seamless enhancement of your home.
Your Partner in Transformation
Choosing DFW Improved means partnering with a team that values your vision and works tirelessly to bring it to fruition. We understand the nuances of remodeling in the North Dallas area and are committed to providing a seamless, enjoyable experience. From the initial design consultations to the final touches, our team is dedicated to creating a master suite that exceeds your expectations.
Creating your dream master suite combines imagination, practicality, and expert execution. With careful planning, a clear vision, and the right partnership, you can transform your space into a luxurious, functional, and personalized retreat.

